Building codes for window replacement typically require permits for structural changes, compliance with energy efficiency standards (U-factor and SHGC ratings), proper egress dimensions for bedrooms, and professional installation with inspections. Most areas follow International Building Code (IBC) guidelines, but local jurisdictions add specific requirements for climate, seismic activity, and historic districts. Simple same-size replacements often need fewer permits than enlarging openings or adding egress windows.
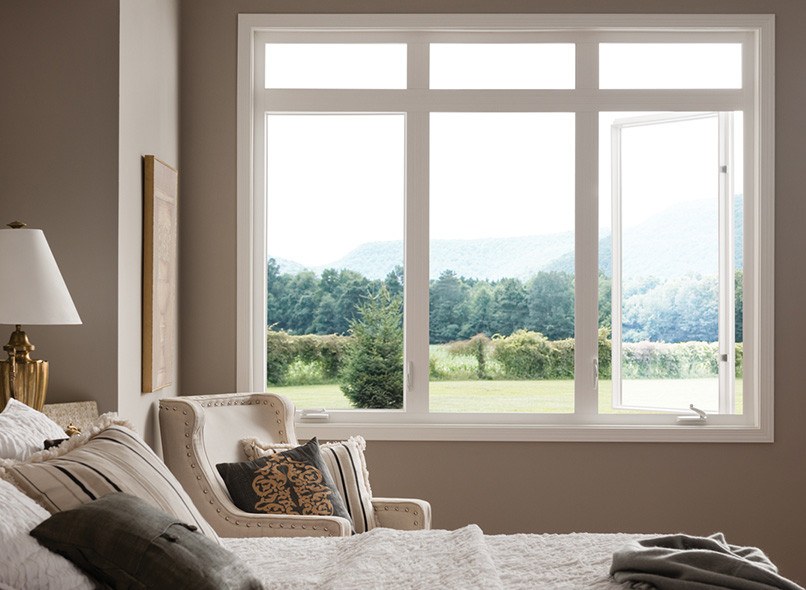
Understanding Building Code Basics
How Building Codes Work
National standards provide the foundation:
- International Building Code (IBC) – most widely adopted
- International Residential Code (IRC) – for residential projects
- International Energy Conservation Code (IECC) – energy requirements
- These codes are updated every three years
Local adoption and modifications:
- Cities and counties adopt these codes with local amendments
- Climate-specific requirements added for regional conditions
- Historic districts may have additional restrictions
- Some areas lag behind the latest code versions
Why codes matter for windows:
- Safety requirements protect occupants
- Energy standards reduce utility consumption
- Proper installation prevents structural damage
- Code compliance affects insurance and resale value
Common Code Categories for Windows
Structural requirements:
- Proper support for window openings
- Foundation and framing modifications
- Load-bearing considerations
- Seismic and wind resistance standards
Energy efficiency mandates:
- Minimum thermal performance standards
- Air leakage limitations
- Insulation and weatherproofing requirements
- Climate zone-specific performance criteria
Safety and egress standards:
- Emergency escape route requirements
- Minimum opening sizes for bedrooms
- Maximum height restrictions
- Operation and accessibility requirements
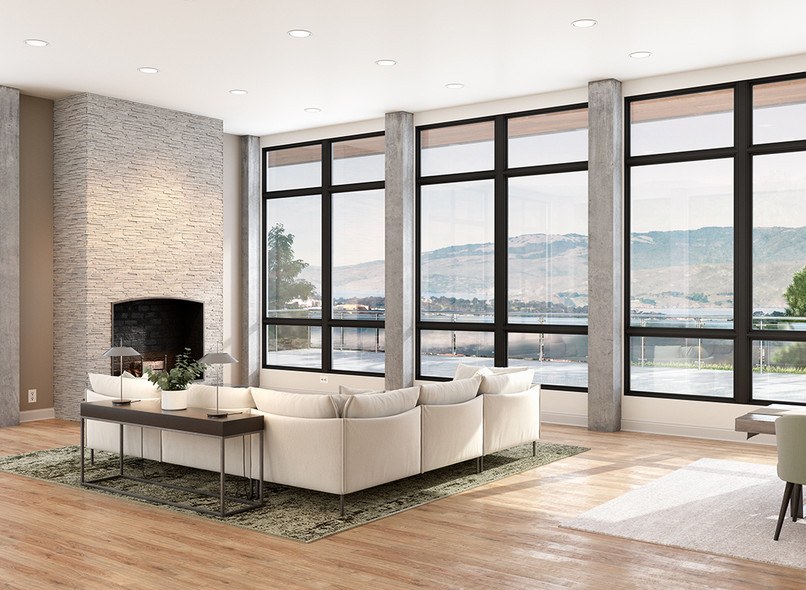
When Permits Are Required
Projects That Always Need Permits
Structural modifications:
- Enlarging existing window openings
- Cutting through load-bearing walls
- Foundation modifications for basement windows
- Header beam installation or modification
New window installations:
- Adding windows where none existed
- Creating egress windows for basement bedrooms
- Converting doors to windows or vice versa
- Any electrical work for window installation
Significant replacements:
- Changing window types or operation methods
- Modifying rough opening sizes
- Installing windows in different locations
- Historic district window changes
When Permits May Not Be Required
Same-size replacements:
- Direct substitution with identical dimensions
- No structural modifications needed
- Same operating type (double-hung to double-hung)
- No electrical or plumbing changes
Important exceptions:
- Some jurisdictions require permits for all exterior work
- Energy code upgrades may trigger permit requirements
- HOA approval may still be needed
- Warranty issues if permits are skipped
Gray Areas and Local Variations
Check with your building department about:
- Threshold dollar amounts that trigger permits
- Storm window and screen installations
- Window well modifications
- Temporary window replacements during construction
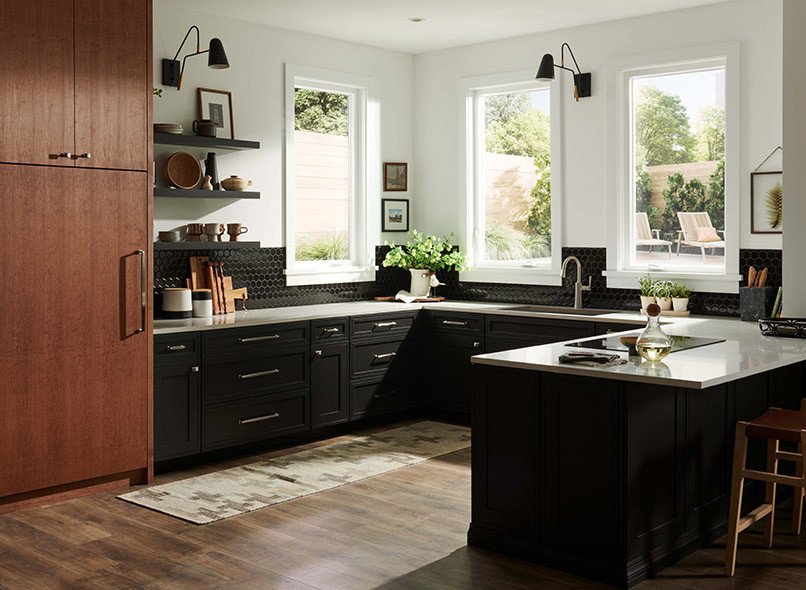
Energy Code Requirements
Climate Zone Classifications
Understanding your climate zone:
- Zone 1-2: Hot climates (Southern states)
- Zone 3-4: Mixed climates (Central states)
- Zone 5-6: Cold climates (Northern states)
- Zone 7-8: Very cold climates (Alaska, northern regions)
Performance requirements vary by zone:
- U-Factor (insulation): Lower numbers required in colder zones
- Solar Heat Gain Coefficient: Lower numbers required in hot zones
- Air leakage standards: Stricter in all climate zones
- Certification requirements: ENERGY STAR or equivalent
Current Energy Standards (2021 IECC)
Residential window requirements:
Climate Zones 1-2:
- U-Factor: 0.40 maximum
- SHGC: 0.25 maximum
- Focus on blocking heat gain
Climate Zones 3-4:
- U-Factor: 0.30 maximum
- SHGC: 0.25 maximum (Zone 3), any (Zone 4)
- Balanced performance requirements
Climate Zones 5-8:
- U-Factor: 0.30 maximum (Zone 5), 0.27 maximum (Zones 6-8)
- SHGC: any value acceptable
- Focus on preventing heat loss
Compliance Documentation
Required documentation includes:
- NFRC (National Fenestration Rating Council) labels
- Manufacturer specification sheets
- Installation certification
- Energy compliance forms for permit applications

Egress and Safety Codes
Bedroom Window Requirements
Emergency egress standards:
- Net clear opening: 5.7 square feet minimum
- Minimum width: 20 inches when open
- Minimum height: 24 inches when open
- Maximum sill height: 44 inches from floor
Why these requirements exist:
- Fire department rescue access
- Emergency escape routes
- Occupant safety during emergencies
- Legal bedroom definition requirements
Safety Glass Requirements
Tempered glass required for:
- Windows within 24 inches of doors
- Large windows near floor level
- Bathroom and shower areas
- Windows in high-traffic areas
Impact-resistant glass required in:
- Hurricane-prone coastal areas
- High-wind zones
- Areas with frequent severe weather
- Some earthquake-prone regions
Accessibility Considerations
ADA compliance for new construction:
- Operating force limitations
- Hardware height requirements
- Clear space for operation
- Accessible operation mechanisms
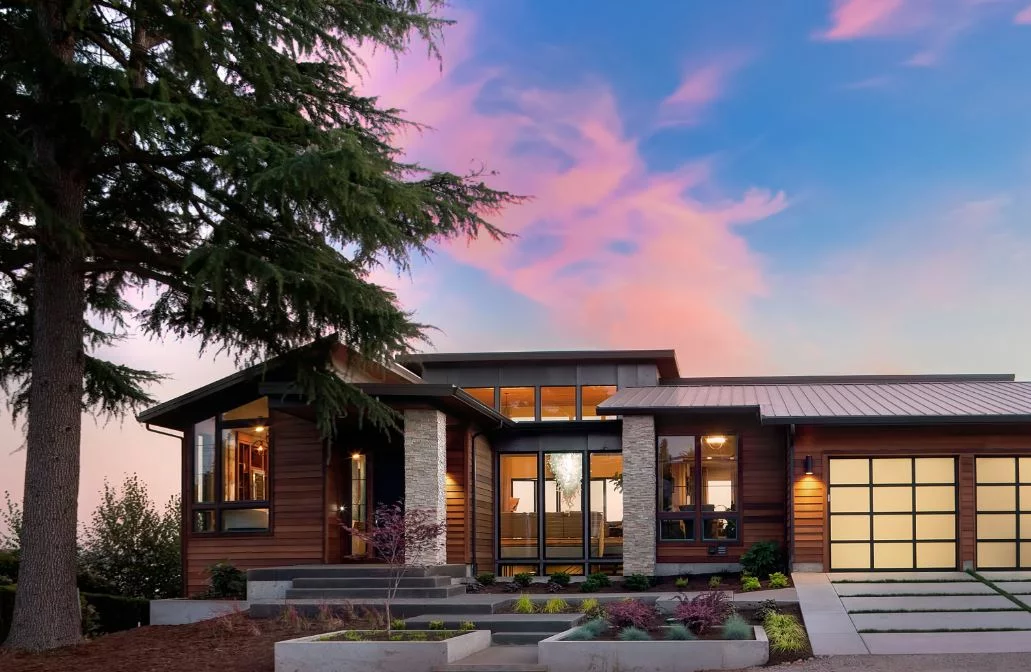
Regional and Local Code Variations
Climate-Specific Requirements
Hurricane and high-wind areas:
- Impact-resistant glazing requirements
- Enhanced anchoring and fastening
- Pressure testing certifications
- Storm shutter provisions
Earthquake zones:
- Flexible mounting systems
- Reinforced frame connections
- Seismic drift accommodations
- Special inspection requirements
Extreme cold regions:
- Higher insulation requirements
- Condensation resistance standards
- Thermal break specifications
- Snow load considerations
Historic District Requirements
Additional restrictions often include:
- Specific window styles and materials
- Color and finish limitations
- Hardware and operation specifications
- Design review committee approval
Balancing preservation and energy codes:
- Storm windows for energy compliance
- Approved energy-efficient replicas
- Interior improvements for performance
- Special exemptions for historic authenticity
HOA and Covenant Restrictions
Common HOA requirements:
- Specific window colors and styles
- Manufacturer or brand restrictions
- Installation approval processes
- Architectural review committee oversight
These restrictions are separate from building codes:
- HOA rules don’t override safety codes
- Both sets of requirements must be met
- Violations can result in fines or forced changes
- Review HOA documents before starting projects
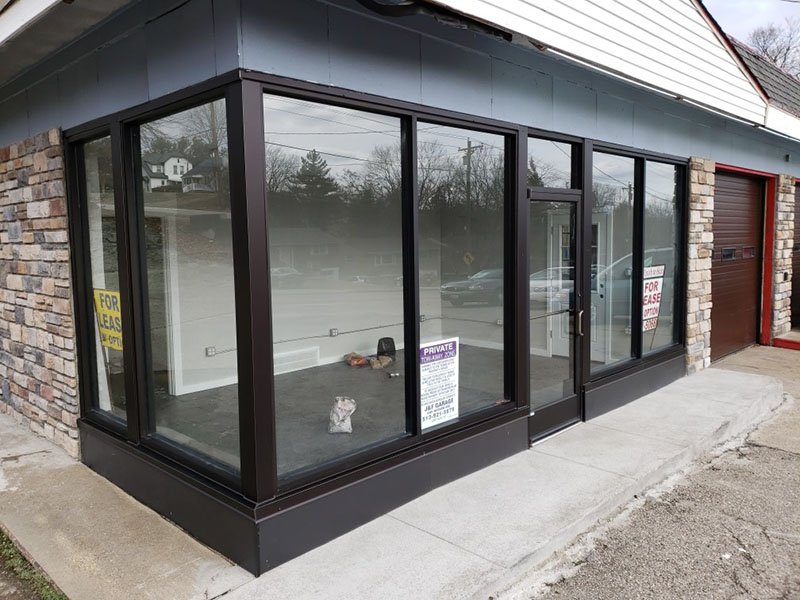
Inspection Process and Timeline
Typical Inspection Sequence
Pre-installation inspections:
- Permit approval and plan review
- Structural modification inspection (if applicable)
- Rough opening verification
- Waterproofing and flashing review
Installation inspections:
- Frame installation and anchoring
- Insulation and air sealing
- Final operation and safety testing
- Energy compliance verification
Preparing for Inspections
Documentation to have ready:
- Approved permits and plans
- Product specification sheets and NFRC labels
- Installation instructions and warranties
- Contractor licensing and insurance certificates
Common inspection failures:
- Missing or incorrect permits
- Non-compliant window specifications
- Poor installation quality
- Inadequate weatherproofing or insulation
Inspection Timeline
Scheduling considerations:
- Request inspections 24-48 hours in advance
- Weather delays may affect scheduling
- Failed inspections require correction and re-inspection
- Final approval needed before project completion
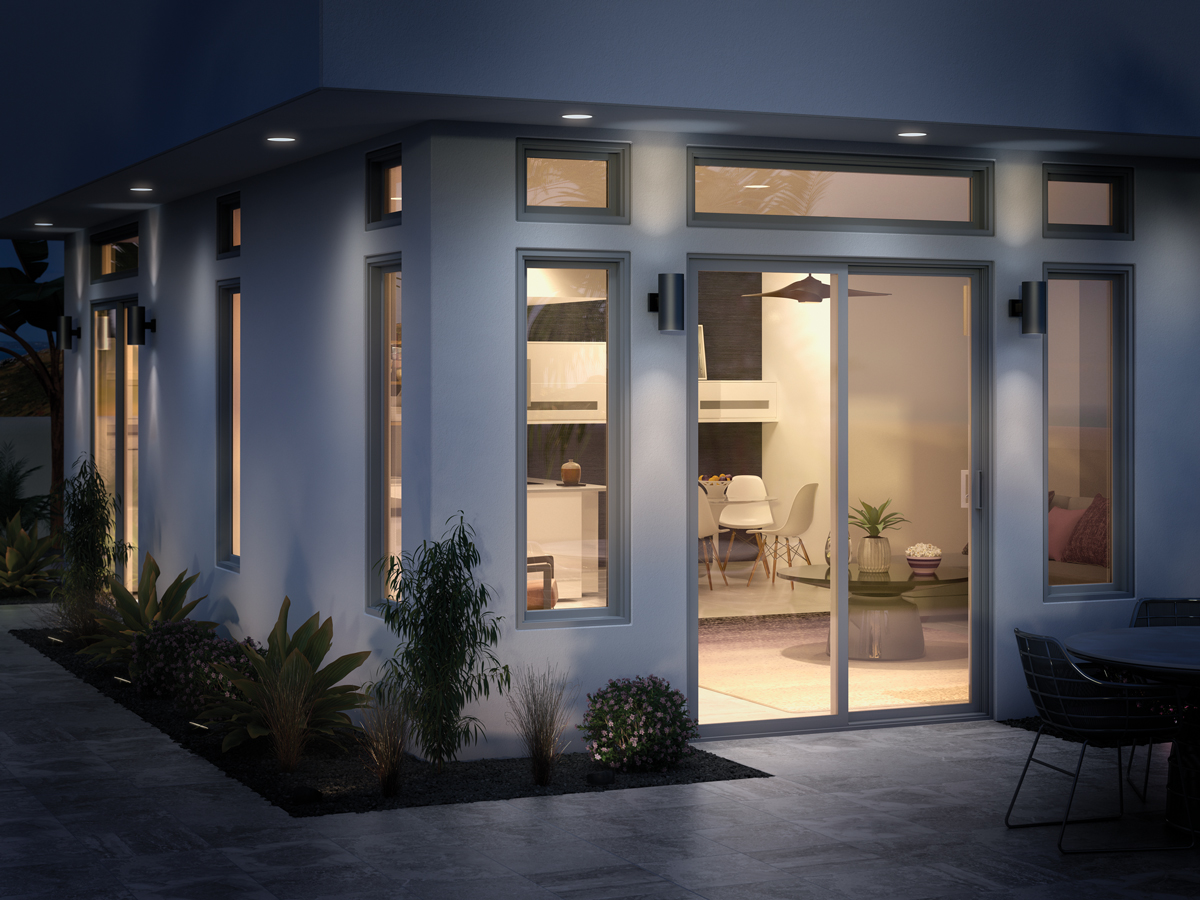
Working with Contractors and Code Compliance
Contractor Responsibilities
Licensed contractors should:
- Know local code requirements thoroughly
- Obtain necessary permits before starting work
- Ensure all work meets current standards
- Coordinate required inspections
Verify contractor qualifications:
- Current licensing for your jurisdiction
- Experience with local building departments
- Knowledge of current energy codes
- Proper insurance coverage
Homeowner Responsibilities
Even with professional installation:
- Understand basic code requirements for your project
- Verify permits are obtained before work begins
- Ensure inspections are scheduled and passed
- Keep documentation for future reference
Red flags that indicate code problems:
- Contractors who say permits aren’t needed
- Reluctance to discuss code compliance
- Significantly lower bids than competitors
- No mention of inspection requirements
Code Violations and Consequences
Potential Problems from Non-Compliance
Safety risks:
- Inadequate emergency egress
- Structural integrity issues
- Energy performance failures
- Moisture and air leakage problems
Financial consequences:
- Fines from building departments
- Required corrections at full cost
- Insurance claim denials
- Problems during home sales
Legal issues:
- Stop-work orders
- Required permit applications after the fact
- Double permit fees and penalties
- Potential liability for injuries
Correcting Code Violations
Steps to resolve violations:
- Stop all work immediately
- Apply for necessary permits
- Bring work up to current code standards
- Schedule required inspections
- Obtain final approval
Cost implications:
- Correction work often costs more than doing it right initially
- Permit fees may be doubled for after-the-fact applications
- Additional inspections and engineering may be required
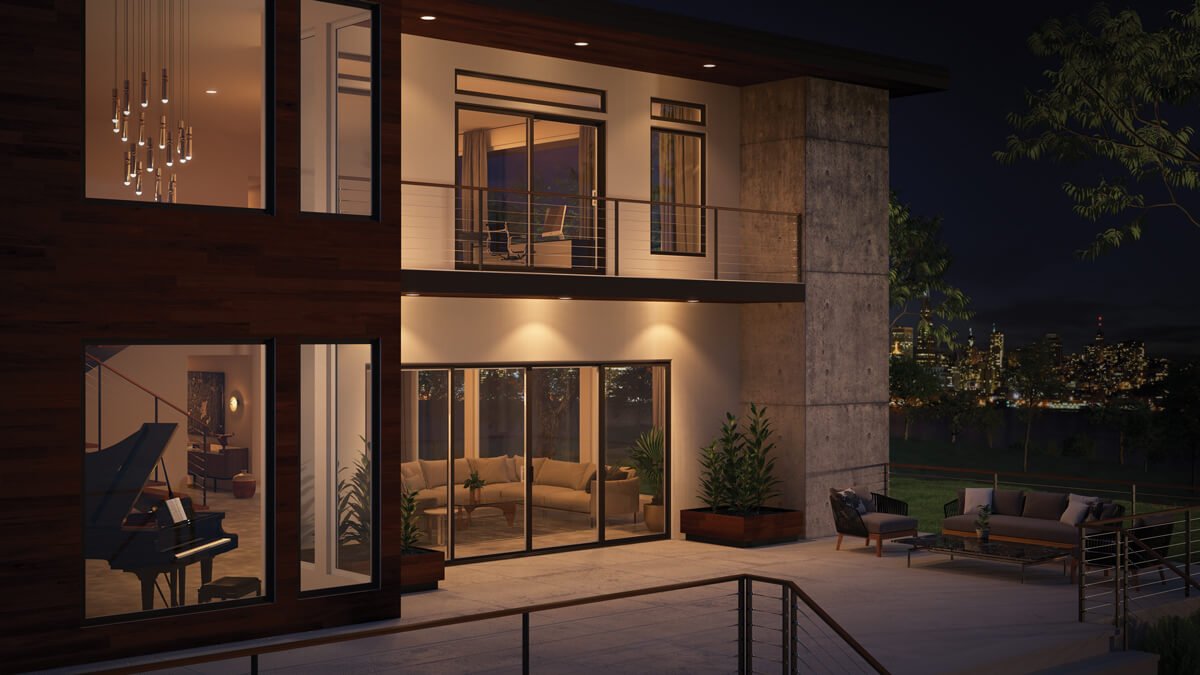
Staying Current with Code Changes
How Codes Evolve
Regular update cycles:
- Major code revisions every 3 years
- Local amendments adopted periodically
- Energy standards become more stringent over time
- New safety requirements added based on experience
Staying informed:
- Building department websites post current requirements
- Professional contractors maintain current knowledge
- Trade associations provide updates and training
- Manufacturer specifications reflect current standards
Future-Proofing Your Investment
Consider upcoming changes:
- Energy standards continue to increase
- New safety requirements may be adopted
- Climate considerations drive code updates
- Smart home integration may become standard
Choosing windows that exceed current codes:
- Better long-term value and performance
- Easier compliance with future standards
- Higher resale value
- Improved comfort and efficiency
The Bottom Line
Building codes for window replacement vary significantly by location but generally focus on safety, energy efficiency, and structural integrity. Understanding your local requirements before starting any project helps avoid costly mistakes and ensures compliance with all applicable standards.
The key is working with experienced, licensed contractors who understand current codes and can navigate the permit and inspection process efficiently. While codes may seem complex, they exist to protect your safety and investment while ensuring your windows perform properly for decades.
Start by contacting your local building department to understand specific requirements for your project and area. Most departments provide helpful guidance and resources to ensure successful, compliant window replacement projects.
At Utah Window Experts, we stay current with all local building codes and energy requirements to ensure every installation meets or exceeds applicable standards. Our licensed professionals handle permits, inspections, and compliance documentation so your window replacement project proceeds smoothly and legally.