Yes, you can convert a window to a door or a door to a window, but it requires structural modifications, permits, and professional installation. Window-to-door conversions are more complex and expensive ($2,500-$8,000) because they require cutting through the foundation or framing. Door-to-window conversions are simpler ($800-$2,500) since you’re filling in an opening rather than creating one.
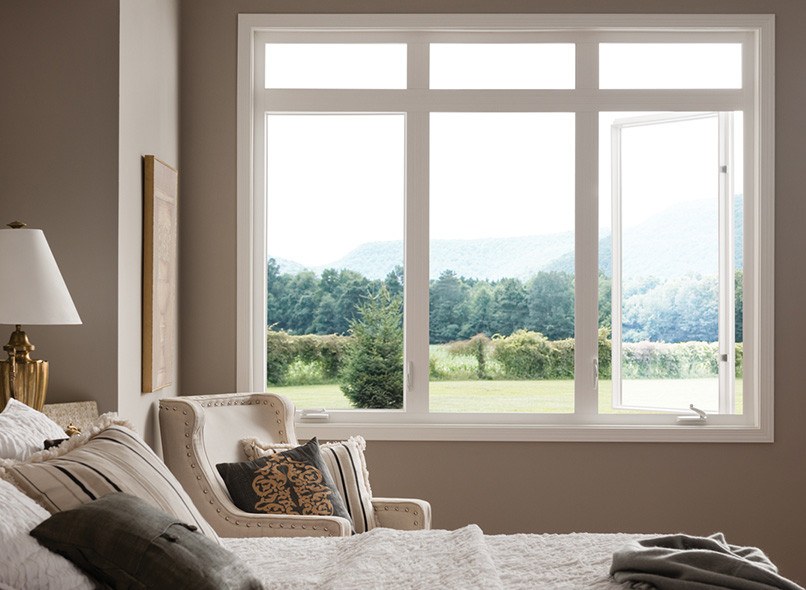
Converting a Window to a Door
What’s Involved in the Process
Converting a window to a door is a major structural project that goes far beyond simple window replacement. Here’s what the process typically involves:
Foundation and Framing Work
- Cutting through the foundation wall (for basement or ground-level conversions)
- Removing and rebuilding wall framing
- Installing proper header support above the new door opening
- Adding threshold and proper drainage systems
Structural Considerations
- Load-bearing wall analysis
- Proper support beam installation
- Foundation reinforcement if needed
- Weatherproofing and insulation upgrades
The complexity explains why costs range from $2,500 for simple conversions to $8,000 or more for challenging installations involving structural modifications.
Best Candidates for Window-to-Door Conversion
Ground-level windows work best for door conversions because:
- Easier foundation cutting
- Simpler drainage solutions
- More practical for daily use
- Lower safety concerns
Walk-out basement windows are also good candidates when:
- The grade allows easy access
- Proper drainage can be established
- Local codes permit the conversion
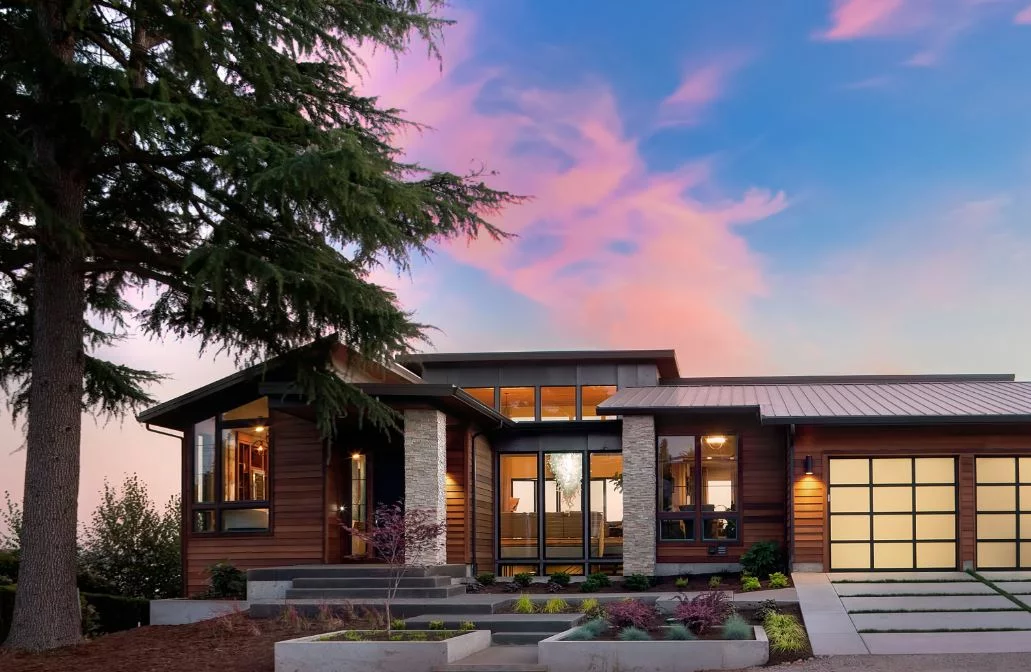
Common Applications
Basement Egress Doors
- Required for basement bedrooms in many areas
- Provides emergency exit access
- Improves basement functionality and value
Patio and Deck Access
- Converting large windows to French or sliding doors
- Creating outdoor living connections
- Enhancing natural light and views
Garage Conversions
- Adding pedestrian doors during garage-to-room conversions
- Improving accessibility and functionality
Converting a Door to a Window
Why This is Usually Easier
Door-to-window conversions are significantly simpler because you’re reducing the opening size rather than expanding it. The existing structural support typically remains adequate for a smaller window opening.
Typical Process
- Frame in the bottom portion of the door opening
- Install proper insulation and vapor barriers
- Add interior and exterior finishing materials
- Install the new window in the modified opening
Cost Factors
- Window size and quality: $200-$1,500
- Framing and finishing materials: $300-$600
- Professional installation: $300-$800
- Total typical range: $800-$2,500
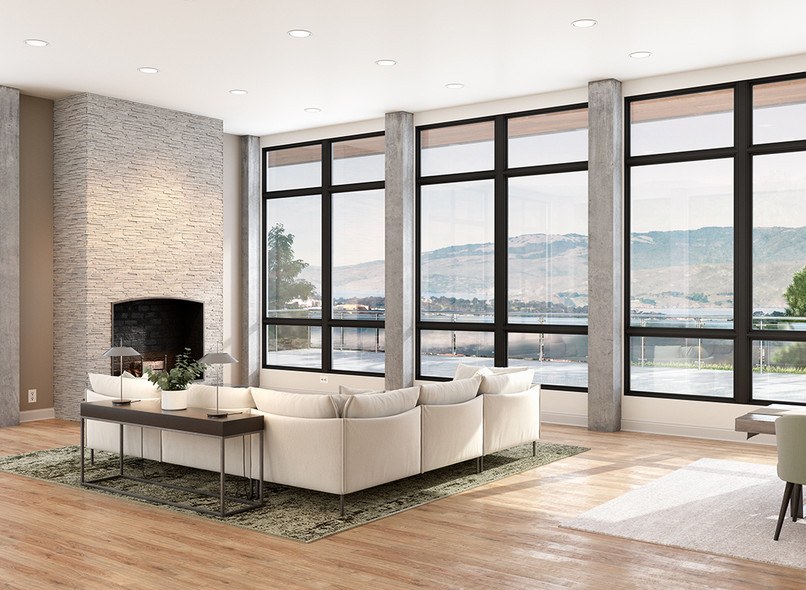
Popular Reasons for Door-to-Window Conversion
Security Improvements
- Eliminating unused exterior doors
- Reducing potential entry points
- Better neighborhood safety
Energy Efficiency
- Modern windows often perform better than old doors
- Reduced air leakage
- Better insulation values
Interior Layout Changes
- Room reconfigurations
- Furniture placement improvements
- Privacy enhancements
Permit and Code Requirements
When Permits Are Required
Always required for:
- Any structural modifications
- Changes to exterior walls
- Electrical or plumbing modifications
- Egress requirement changes
Window-to-door conversions almost always need permits because they involve:
- Structural wall modifications
- Foundation cutting
- Drainage and waterproofing changes
- Potential electrical work for exterior lighting
Door-to-window conversions may need permits for:
- Structural framing changes
- Exterior wall modifications
- Changes affecting fire egress
Building Code Considerations
Egress Requirements
- Basement bedrooms must have proper emergency exits
- Minimum opening sizes for safety
- Maximum height from floor restrictions
Structural Codes
- Proper header sizing for openings
- Load-bearing wall considerations
- Foundation integrity requirements
Energy Codes
- Insulation requirements for new construction
- Air sealing standards
- Window performance minimums
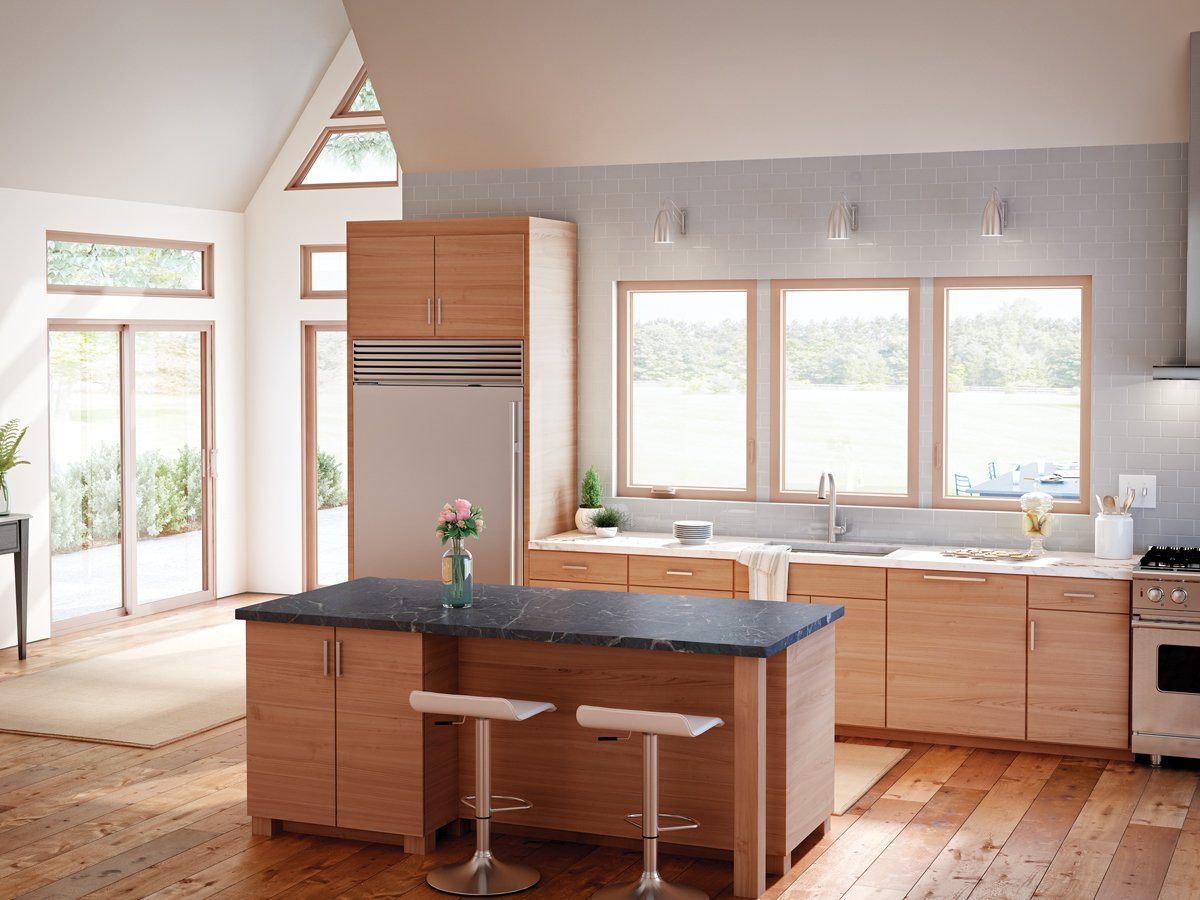
Cost Breakdown and Factors
Window to Door Conversion Costs
Basic conversions ($2,500-$4,500):
- Simple ground-level installations
- Minimal structural work required
- Standard door and hardware
Complex conversions ($4,500-$8,000+):
- Foundation cutting required
- Extensive structural modifications
- Premium doors and hardware
- Drainage system installation
Door to Window Conversion Costs
Standard conversions ($800-$1,800):
- Basic window installation
- Simple framing modifications
- Standard finishing materials
Premium conversions ($1,800-$2,500):
- High-end energy-efficient windows
- Custom sizing requirements
- Premium finishing materials
Additional Cost Factors
Site conditions that increase costs:
- Difficult access for equipment
- Complex exterior finishes (stone, brick)
- Underground utilities near work area
- Landscaping protection and restoration
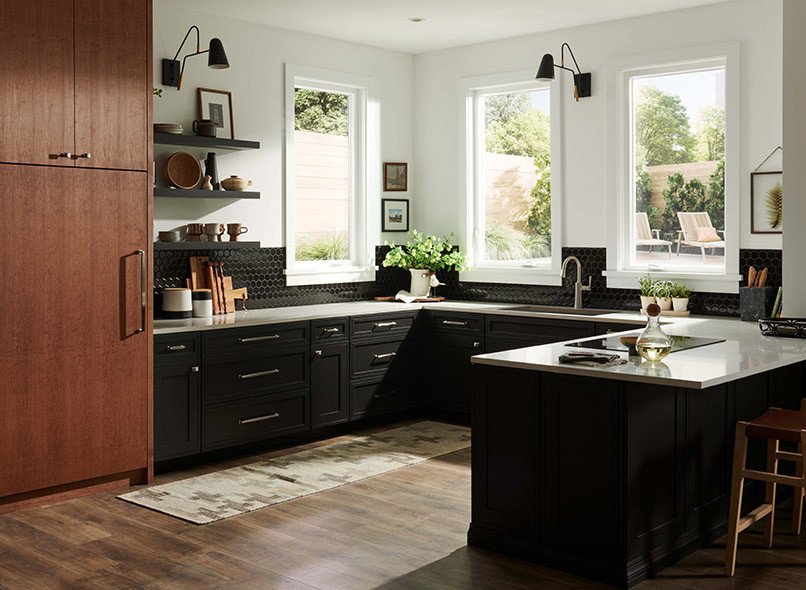
Professional Requirements and Timeline
Why Professional Installation is Essential
Structural expertise is critical for:
- Proper load distribution analysis
- Code-compliant modifications
- Waterproofing and drainage
- Long-term structural integrity
Specialized tools required include:
- Concrete cutting equipment
- Structural support systems
- Precision measuring tools
- Safety equipment for major modifications
Typical Project Timeline
Window-to-door conversions: 2-5 days
- Day 1: Permits, planning, material delivery
- Days 2-3: Structural modifications, rough framing
- Days 4-5: Door installation, finishing work
Door-to-window conversions: 1-2 days
- Day 1: Opening modification, framing
- Day 2: Window installation, finishing touches
Weather Considerations
Both types of conversions expose your home’s interior to weather during construction. Professional contractors plan for:
- Weather protection during construction
- Temporary weatherproofing overnight
- Seasonal timing for optimal conditions
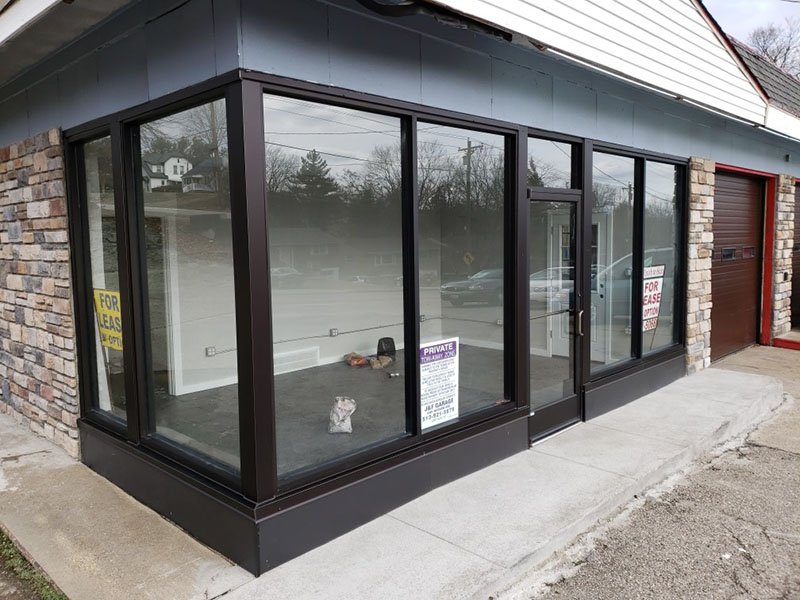
Planning Your Conversion Project
Questions to Ask Before Starting
Structural feasibility:
- Is the wall load-bearing?
- What’s the foundation type and condition?
- Are there utilities in the wall?
Code compliance:
- What permits are required?
- Will the change affect egress requirements?
- Are there HOA or historic district restrictions?
Practical considerations:
- How will this affect interior layout?
- What about exterior landscaping or hardscaping?
- Will drainage be adequate?
Choosing the Right Professional
Look for contractors with:
- Structural modification experience
- Current licensing and insurance
- Local permit familiarity
- Portfolio of similar projects
Red flags include:
- Contractors who say permits aren’t needed
- Significantly low bids compared to others
- No structural engineering consultation offered
- Limited experience with foundation work
Alternatives to Consider
Before Committing to Conversion
For window-to-door needs:
- Could a larger window provide similar benefits?
- Would a different existing door location work better?
- Is deck or patio access really necessary?
For door-to-window needs:
- Could the door be sealed and secured instead?
- Would interior layout changes eliminate the need?
- Are there energy-efficient door options to consider?
Less Invasive Options
Window enlargement instead of door conversion:
- Expand existing window openings
- Install larger windows for better views
- Less structural work required
Door replacement instead of window conversion:
- High-performance entry doors
- Storm doors for additional efficiency
- Security doors for enhanced protection
The Bottom Line
Converting windows to doors or doors to windows is definitely possible, but these projects require careful planning, proper permits, and professional expertise. Window-to-door conversions are more complex and expensive due to structural requirements, while door-to-window conversions are generally simpler and more affordable.
Success depends on thorough planning, code compliance, and hiring experienced professionals who understand both structural requirements and local building codes. While costs can be significant, these conversions can dramatically improve your home’s functionality, safety, and value when done correctly.
Before starting any conversion project, consult with licensed contractors and your local building department to understand requirements and ensure your project meets all safety and code standards.
At Utah Window Experts, we work with qualified structural contractors to help homeowners plan window and door conversion projects. Our team can assess feasibility, coordinate permits, and ensure your project meets all local building codes and safety requirements.